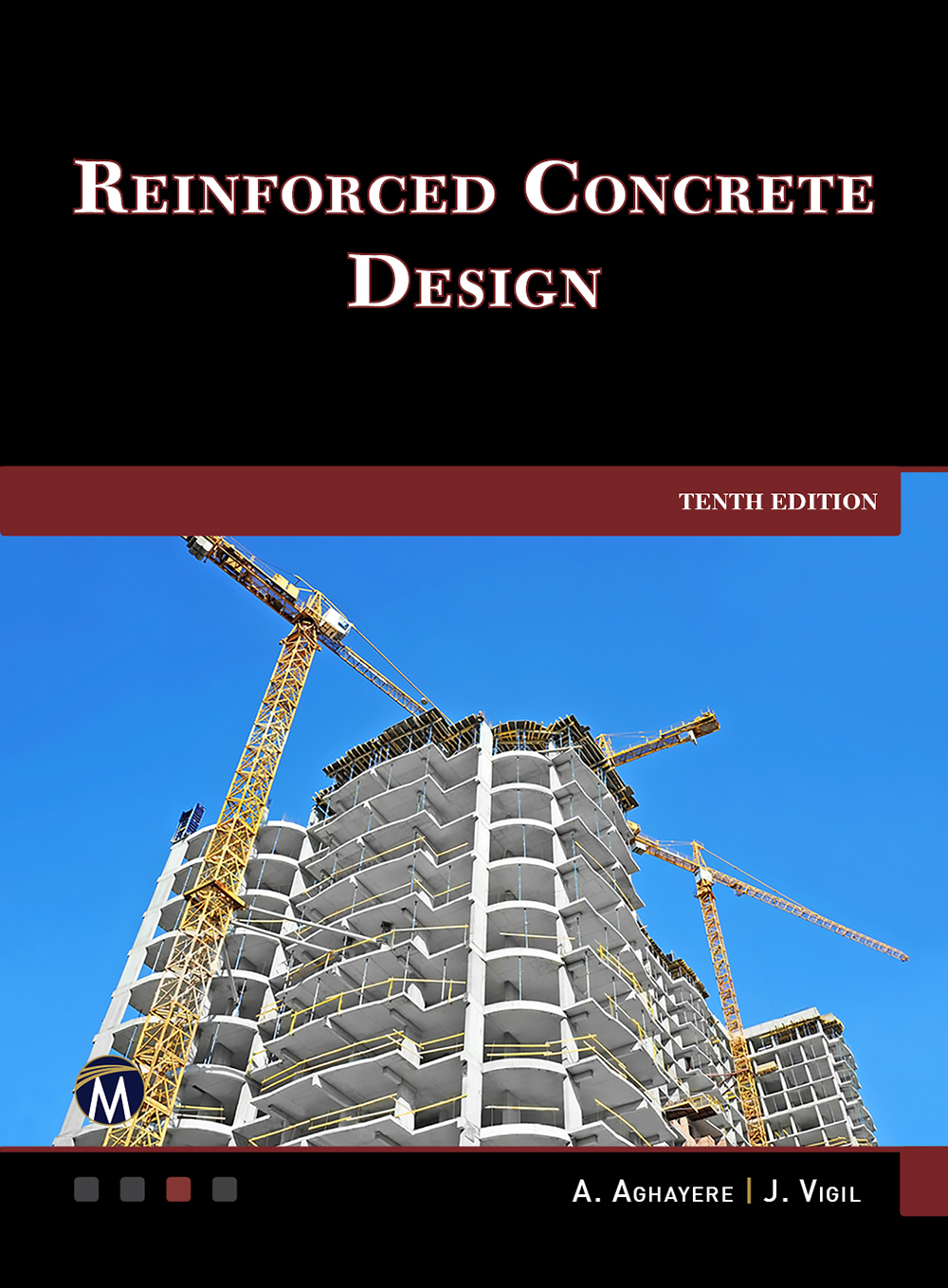
REINFORCED CONCRETE DESIGN Tenth Edition
The primary objective of Reinforced Concrete Design, 10/E, is to provide a basic and thorough understanding of the strength and behavior of reinforced concrete members and structural systems. Featuring updated compliance with the ACI 318-19 Building Code for Structural Concrete, it covers details of reinforced concrete materials, mechanics of bending, slab systems and an in-depth analysis of continuous one-way and two-way floor systems, shear and torsion, and serviceability. There are also comprehensive chapters on structural walls, columns, foundations, and prestressed concrete fundamentals. Instructor ancillaries are also available.
TABLE OF CONTENTS
1: Reinforced Concrete Materials and Properties, Mechanics of Bending, and Concrete Slab Systems. 2: Rectangular Reinforced Concrete Beams and Slabs in Flexure: Tension Steel Only. 3: Reinforced Concrete Beams in Flexure: T-Beams, L-Beams, and Doubly Reinforced Beams. 4: Shear and Torsion. 5: Development, Splices, and Simple-Span Bar Cutoffs.
6: Continuous One-Way and Two-Way Floor Systems. 7: Serviceability. 8: Structural Walls. 9: Columns. 10: Foundations. 11: Prestressed Concrete Fundamentals. 12: Concrete Formwork. 13: Detailing Reinforced Concrete Structures. 14: Practical Considerations in the Design of Reinforced Concrete Buildings. Appendices: A. Tables and Diagrams. B. Supplementary Aids and Guidelines. C. Metrication. D. Answers to Selected Exercises. Index.
AUTHORS
Abi O. Aghayere, PhD, P. Eng. is a professional engineer and a professor of structural engineering at Drexel University. Jason Vigil, P.Eng., S.E, is a consulting engineer in Rochester, New York.
